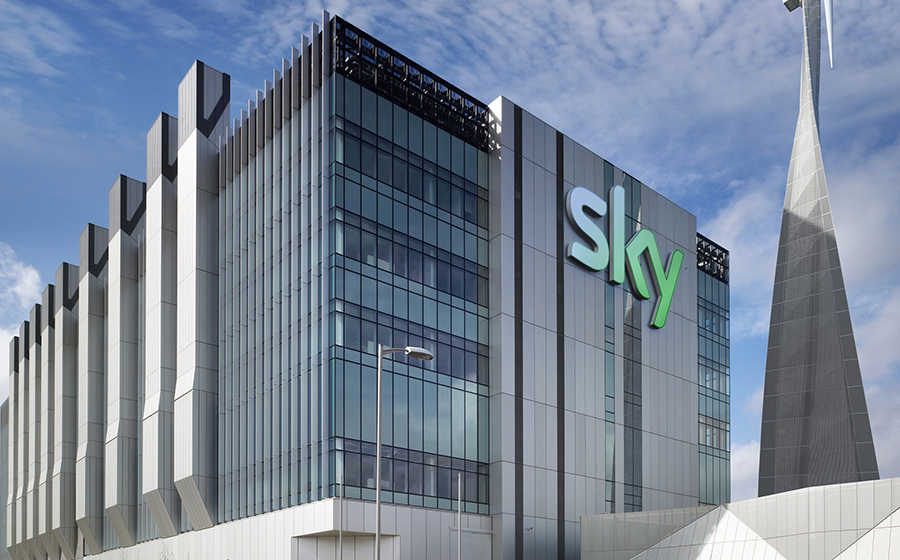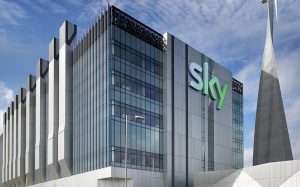Specialist joinery to oasis points, reception desk and coffee shop. Specialist WC fit-out to five floors including stainless steel laminate stone flooring, cubicles including changing and make-up rooms.
BSkyB’s headquarters includes eight television studios and two floors of data processing and editing suites which house 400 computer servers. Above these sit the “transmission platform”, a densely packed area of kit where signals are broadcast to satellites.
The building, the new home of Sky Sports and Sky Entertainment channels, includes a range of innovative features to reduce its environmental impact. Harlequin 1 is within its genre, the most sustainable broadcasting studio and data-centre building yet designed.


