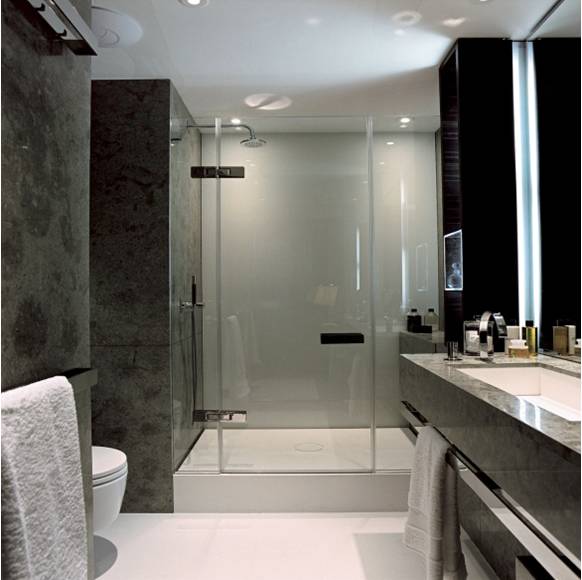Pan Peninsula consists of two towers – the taller one is 147 meters and 48 storeys. The shorter building is 122 meters and 38 storeys high. The project was designed by Skidmore, Owings and Merrill and was developed by Irish property firm Ballymore.
The towers are connected by a reception area containing a concierge foyer, multi-floor gym, private cinema and terraced restaurant. The 48th floor of the tallest tower houses a cocktail bar which is open to residents and their guests. The tops of the towers have been designed to resemble lanterns, providing strong LED lighting features that are very visible on the skyline and gradually change colour.
Our scope comprised all works following drylining to all 786 apartments, including bathroom fit- out, kitchens, wardrobes, doorsets, screens, panelling, floor finishes and common area works.











